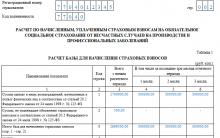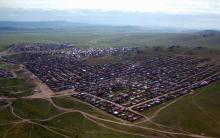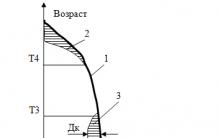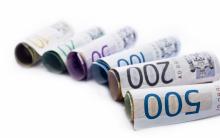Design of metal structures
ProKMD LLC carries out the design of metal structures in Moscow at affordable prices and only in short terms. This is the main activity of the company. We have brought together certified specialists who will develop design documentation in accordance with the requirements and wishes of the client. Projects are processed exclusively on computers in specialized construction programs, so the human error factor is reduced to zero.
Stages of work on designing metal structures
Design metal structures is carried out on the basis of pre-developed planning and design solutions provided by the customer, therefore the final result is mandatory will take into account the stated business goals.
At the first stage Primary design documentation is drawn up: suitable materials are selected, the probability of deformations and boundary loads that the building will experience are assessed.
At the second stage The design of metal structures is carried out in detail: primary drawings are worked out in detail, inaccuracies and shortcomings are identified and eliminated, adjustments are made according to new customer requirements. The final calculations are re-checked to ensure that the designs comply with the technical and economic indicators.
When working on drawings, designers take into account the economic and functional efficiency of the future structure to ensure its durability and sustainability.
After analyzing the initial data, we will send you a commercial proposal for design, which will indicate: sections of the project, design cost, design time frame
Additional data for the design task:
Types of metal structures projects
Design is the first step in the production of various types of metal structures. Without a preliminary plan according to which the process of manufacturing this or that product, and especially their complex, will take place, there is no need to talk about any quality results. Modern design metal structures includes the following packages of drawings:
- Metal structures (KM);
- Metal detailing structures (CMD).
About them, their features and distinctive characteristics, we will talk to you today.
Metal structures
Drawings from the KM group are developed by specialists from design departments, working in close contact with technologists and architects. Based on the work done, KMD drawings are subsequently generated, and an estimate is drawn up for a certain range of work. This documentation includes everything necessary for the start of events and their logical completion.
 The basis of the CM is the technical specifications submitted by the customer. This can also be an approved sketch. It reflects all those points that may arise when forming options for the arrangement of individual structures, as well as methods, the use of which can ensure their coordination with other components of the object being built.
The basis of the CM is the technical specifications submitted by the customer. This can also be an approved sketch. It reflects all those points that may arise when forming options for the arrangement of individual structures, as well as methods, the use of which can ensure their coordination with other components of the object being built.
KM drawings include:
- General information about drawings;
- Data on the planned loads and the impact that the structure will experience;
- Data on the load on the foundation;
- Positions of individual components within the structure;
- Drawings of individual units and components;
- Features of the rolled metal used;
- General drawing of the entire structure - as needed.
Metal structures detailing
The development of such documentation is carried out in the design department, taking into account not only the requirements presented in the technical specifications, but also the specifics of the specific rolled product, namely: its nomenclature, weight, dimensions, grade, production features. This also includes the manufacturer’s requirements for that project documentation which is provided to him.
KMD drawings are a completely independent set, on the basis of which all metal structures are formed and erected. Such drawings contain everything necessary for the manufacture, processing, welding of products and their installation, as well as data for monitoring how well the work is done.
 KMD drawings include:
KMD drawings include:
- Title, which contains basic information about the object;
- Drawings of shipping components, individual components and wiring diagrams;
- A number of additional drawings - as needed.
Among other things, KMD drawings must include diagrams for the transportation and storage of components, taking into account all the features of the equipment used at the site transport infrastructure. It is important to understand that the largest dimensions of shipping marks depend both on construction needs and on the method of organizing their transportation, as well as the lifting equipment used.
Design timeframe
As for the estimated time frame, it depends on the complexity of the project and its volume. The deadline is agreed upon individually for each specific object. The project, the total tonnage of which exceeds 200 tons, provides for the possibility of stage-by-stage submission of documentation, which makes it possible to minimize the period before the start of production of metal structures.
The period for developing KMD and CM is approximately equal, the shortest period of time for development is 7 days. From the moment the design is completed, up to 14 days pass until the design is transferred to the plant.
Development of project documentation
Currently, metal structures are widely used in the construction of buildings and structures for industrial purposes.This is due to a number of reasons:
- high load-bearing capacity of metal structures;
- reliability of operation of metal structures when bearing various loads;
- the ability to create universal structural forms when designing metal structures;
- absence of construction waste on the site during construction installation work;
- the building is carried out by a team of installers of 6-8 people;
- speed of building construction.
At design of metal structures The designer is faced with the task of minimizing metal consumption, which is achieved by rational layout of the supporting metal frame, selecting and developing optimal interface units load-bearing structures building frame. A well-designed structural solution for the building is aimed at achieving maximum structural efficiency.
COST OF DESIGNING METAL STRUCTURES

The designers of the Arkada-M company have extensive experience in designing metal structures. Maximum efficiency of the metal frame is achieved by a number of design solutions:
- optimization of the load-bearing frame design;
- use of metal structure connections with high-strength bolts;
- combination of enclosing and load-bearing functions in one element.
The main cost of the metal frame of a building consists of the following components: the cost of designing metal structures, the cost of material (rolled metal) and production of metal structures at the factory, transportation of finished products to construction site, construction and installation works.
The cost of metal is up to 75% total cost construction project, in this regard, special attention should be paid to design solutions using the least weight of metal structures.
The main tasks of designers when developing a metal structures project:
- compliance of design solutions, technological processes in production, aesthetic, functional and operational characteristics of the designed building;
- development of design solutions that provide the required load-bearing capacity of the designed metal structures, with a minimum weight of the metal structures used;
- design solutions should ensure the least labor intensity in the manufacture and installation of metal frame structures of the building;
- security minimum terms installation of the supporting frame and the cost of construction and installation work.
PROCEDURE FOR DESIGNING METAL STRUCTURES

The building is carried out in two stages: development of a detailed design of metal structures (KM stage - metal structures), and development of detail drawings of metal structures (KMD stage - metal structures, detailing).
The CM stage is developed by the design organization and contains the structural diagram of the designed building, the selection of rolled metal sections, the main junction points of the load-bearing structures of the metal frame, the calculation of metal structures is carried out, as well as the preparation of specifications for rolled metal and a sheet of steel consumption.
The KMD stage, as a rule, is developed by the manufacturing plant of metal structures and contains detailed drawings used in the workshops for the production of shipping assembly marks.
Design solutions for metal structures of the building must be unified, constructive solutions should strive to use the smallest number of rolled steel grades according to the assortment and have standard components of building structures.
The use of metal structures is economically beneficial when designing long-span hall frames for public and industrial buildings (sports facilities, exhibition halls, hangars, warehouse buildings, etc.).
However, the use of metal structures often justifies itself in the construction of buildings for small businesses (car service stations, cafe buildings, temporary structures).
When reconstructing a building, the design of metal structures allows for the construction of superstructures, verandas, and winter gardens.
Modern construction begins with a well-composed and effectively developed project. Preparation technical documentation requires a professional approach and extensive knowledge in the field of modeling metal structures. After all, designing buildings from metal structures is the basis of the future structure, the key to its reliability and durability.
Step-by-step design and calculation of metal structures
Preparation and collection of information about the climatic conditions of the zone, geodetic and geological data, and the characteristics of the region. Analysis and selection of technology capable of solving the tasks.
KMD development – detailed metal designdesigns is based on CM data. A more accurate calculation of all assembly components is made, including seams, bolts and fastening elements of the structure.
The development of CM - working drawings of metal structures - includes the collection of data on statistical and dynamic loads, general data on the supporting frame, technological features and architectural details of the structure. At this stage, a package of drawings, calculation documentation, etc. is prepared. General information about the project should contain information about the brand, composition and marking of the metal used.
Design of steel structure construction at RSM Group
- We offer constructive and effective solutions production and construction tasks;
- Own production opens up a lot of opportunities for the implementation of non-standard and daring projects;
- We guarantee minimum consumption metal, thanks to high-quality design calculations and optimization of frame dimensions;
- Our professionals develop highly accurate and detailed drawings using modern computer technology;
- The most reasonable prices in Moscow.
The project is issued in electronic form in a format agreed in advance with the customer and in printed form with the signature and seal of the design bureau.
As a rule, issuance occurs in PDF format and a duplicate of the project in DWG. Number of printed copies.
Metal structures are used in a wide variety of engineering structures.
They are usually designed and used as rod or solid systems in buildings and structures for industrial purposes, when constructing long-span floors sports facilities, shipbuilding slipways, exhibition pavilions, hangars, indoor markets and other large structures.
Another area of application is the construction of high-rise structures, such as support structures power lines, oil rigs and so on.
The use of metal structures has found its application in almost all branches of industrial and civil construction, as well as in the design of all kinds of metal structures with a unique purpose - for example, when creating antennas for space communications. It is difficult to imagine those sectors of the economy that can manage today without prefabricated metal products.
Any metal structure design process begins with determining the purpose of the building or structure. Depending on the safety requirements of the structure, the grades and names of metals from which the design and manufacture of metal structures are allowed are selected. Their qualitative indicators of strength and endurance to external and internal loads and the structural features of the products are separately calculated.
Any design of metal structures is carried out exclusively by professional engineers who have the necessary experience in performing such calculations. The skill of designing structural elements intended for certain specific purposes of their use is also very important. The company’s specialists, when designing various metal structures, always try to use integrated approaches to creating individual design solutions (which allows significant savings for the customer).
Such methods allow the use of unified standard profile products and standard grades of materials used in production. In turn, such a technique for solving design problems, even at the stage of production of metal structures, significantly simplifies and speeds up the process of manufacturing products.
Detailed design of metal structures also fully pays off during their final installation, significantly reducing the likelihood of errors during installation work by the contractor. The set of prepared technological documentation fully complies regulatory documents and standards defining the requirements for the quality and safety of final products.
All documentation undergoes a detailed technical examination, which determines how well the design solution meets the currently accepted requirements for the environmental safety of the materials selected for use, as well as the environmental safety of the work on the manufacture of metal structures directly by the manufacturer.
The company prepares and offers the customer its own solutions for choosing a manufacturer of structural elements, depending on the region where the work is carried out.
The design of metal structures of any complexity is greatly facilitated by correctly defined tasks by the customer and timely competent target assignments received from him technical specifications for the design and development of sets of drawing documentation.
Close cooperation of our company’s professional engineering team with technology group the corresponding department of the customer allows you to create projects and drawings that most fully correspond to the tasks facing the customer for the construction of the final object, and make his work with metal structures more efficient from an economic point of view and technologically flawless.











Carrying out an inventory
Ulyukaev, Navka and Patrushev
Income tax refund for treatment: registration procedure and calculation of the deduction amount
Import substitution - what is it?
OSAGO minimum insurance period